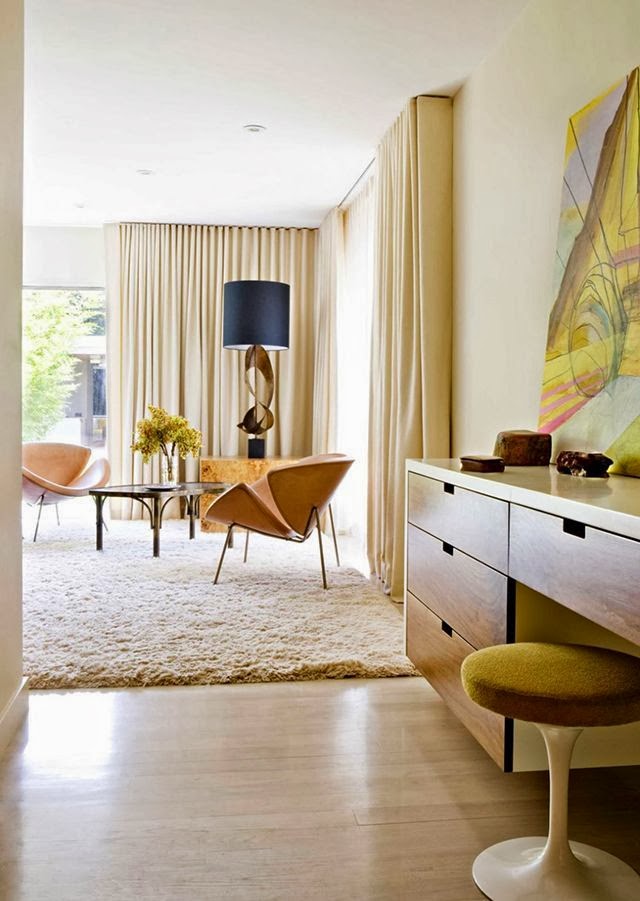Each Olympic games I get excited to see the athletes compete, but part of my heart is also fascinated by the architecture that goes along with the games. I find it incredible that a hosting country can artfully design and build (hopefully in time) these incredible buildings, for thousands of people, in a short amount of time. It's is incredible.
Here is a closer look at the architecture of the Sochi Winter Olympics! Enjoy...
"The Olympic Park is located in what was once a swamp. The chief architect of Sochi's 2014 Oleg Kharchenko, of construction company Olympstroy, sought inspiration from previous Olympic Games host cities to transform a "swamp" into an expanse of beauty."
Ice Cube Curling Center
Ice Cube Curling Center
"The "Ice Cube" Curling Center, located in the Coastal Cluster, is simplistic in its design, which symbolizes democracy, and accessibility alongside the festivity, which is characteristic of the Olympic and Paralympic Games. The Ice Cube Curling Centre is one of the key sports facilities within the Olympic park."
"Taking inspiration from the shape of a curling stone, the designers specified hi-tech materials in different tones varying from gray to silver to decorate the curving structure. The building has been clad with ‘sandwich’ panels applied as element-by-element assembly, the key elements of which include base structure, insulation, membrane and exterior cladding."
The ice rink hosted the Wheelchair Curling World Cup followed by the Junior Curling World Cup in March. Competitors, officials and spectators alike were full of praise for the quality of the rink and the arena as a whole. The "Ice Cube" Curling Center is a moveable venue, making it possible to be dismantled and transported for post-Games use as a curling center in another Russian city.
Capacity: 3,000
Construction cost: $14 million
Events: Curling
After the Games: Could be relocated to another Russian city
Adler Arena
Adler Arena
"The Adler Arena is an oval-shaped facility with two competition tracks and one training track. The size of the Adler Arena meets the requirements of the International Skating Union (the track length is 400 m). In particular, the ice track is designed to provide the best chronometric performance. The roofed Adler Arena is located in the center of the Olympic Park."
"The Adler Arena has been designed as an oval-shaped stadium with two competition tracks and one training track. The dimensions of the Adler Arena meet the requirements of the International Skating Union (track length: 400 m). In particular, the ice track has been designed with optimal micro-climatic conditions to ensure ice suitable for world class speed skating events."
Adler Arena
Project: Bob Johnston of CannonDesign
Capacity: 8,000
Construction cost: $32.8 million
Events: Speed skating
After the Games: Exhibition center
Iceberg Skating Palace
Iceberg Skating Palace
"The Olympic Skating Center plays a crucial role in the Sochi 2014 concept. The Olympic Skating Center is a moveable venue. As such, it is located at the heart of the Coastal Cluster – Olympic Park. The Olympic Skating Center is a moveable venue, making it possible to be dismantled and transported for post-Games use as a skating center in another Russian city."
"The name evokes associations with the architectural shapes of the venue. It is an international word and sounds the same in a number of language including Russian, English and German. Audience seats are designed in two tiers. Placed between the tiers lie level VIR For the convenience of visitors and reduce the time of loading and unloading of the Ice Palace, the foyer of the first and second tiers of the stands, connected by galleries around the perimeter of the building and stairs."
"On the outside, these internal stairs rise to the construction of the facade and in their places of recovery emphasize inputs viewers. Figure interlocking waves formed on the facade of glass and sandwich panels, painted in several shades of blue , designed to combine the palace with the silhouettes of the surrounding mountains and the waves of the Black Sea."
Iceberg Skating Palace
Project: GUP MNIIP mosproject-4
Capacity: 12,000
Construction cost: $43.9 million
Events: Figure skating, short track speed skating
After the Games: Undecided. Options include skating rink, cycling velodrome
Sources: http://www.aasarchitecture.com/2014/02/Sochi-2014-Olympics-Architecture-02.html




























